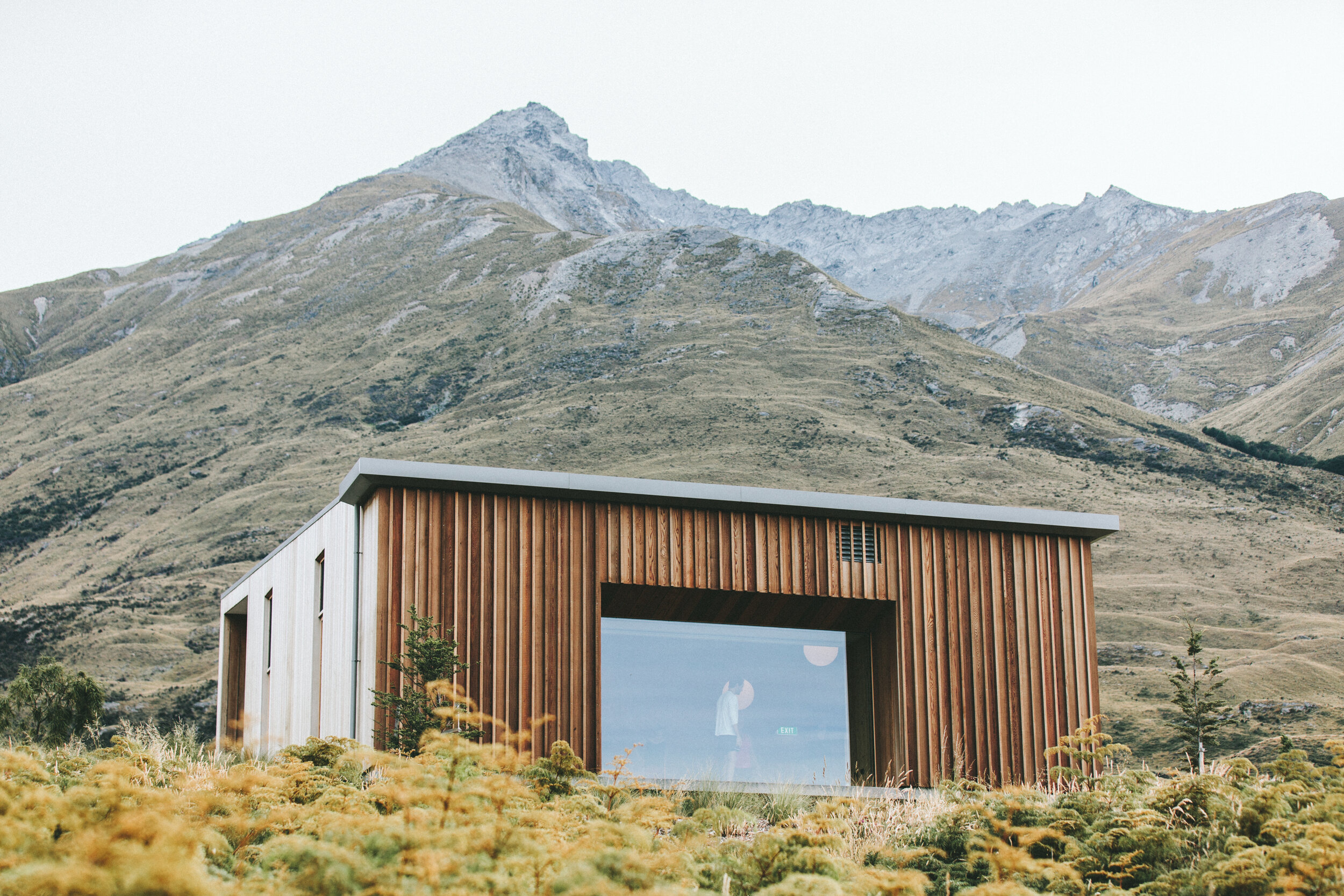Organizing for a Family Navigating ADHD and Multi-Functional Spaces
Imagine a home that’s full of love, creativity, and activity—but also a constant state of overwhelm. For this family of four, each member brought their own unique strengths and challenges, including the parents’ ADHD. Their bustling lives, combined with the demands of two energetic kids, made it feel like the house was working against them rather than for them.
Piles of papers, misplaced essentials, and unfinished projects cluttered not just the physical space, but also their minds. What they needed wasn’t just tidying—they needed systems that could align with how their brains worked. This transformation wasn’t about fitting into a mold; it was about creating a home that celebrated their individuality while bringing the clarity they craved.
the challenge - A Home Fighting Against Their Needs
For this family, organization felt like an uphill battle. ADHD tendencies made traditional systems feel impossible to maintain, and the busy flow of life only amplified the sense of chaos. Day-to-day essentials had no clear place, which often resulted in frantic searches, missed appointments, and a lingering sense of defeat.
The parents, each managing their ADHD in different ways, were tired of systems that demanded perfection rather than flexibility. Meanwhile, their kids’ growing needs added new layers of complexity. The house had become a swirl of good intentions and incomplete solutions, with no space truly serving its purpose.
What they needed was more than a quick fix—it was a complete reimagining of their home. Systems had to be intuitive, flexible, and ADHD-friendly, ensuring that the family could thrive instead of constantly catching up.
The Process
Bedrooms: Restful and Functional Spaces
Parents’ Bedroom:
Cleared out non-bedroom items like schoolbooks and old journals that cluttered the space.
Reorganized books based on use: cookbooks to the kitchen, reflection books near the mom’s designated workspace.
Established the bedroom as a restful zone, free from distractions or "to-do" items.
Daughters’ Shared Room:
Created individual spaces within the shared room for personal expression.
Optimized closet storage to function as both a dumping ground for future-use items and a practical daily wardrobe system.
Introduced labeled drawers for clothing (e.g., "socks," "leggings") to encourage long-term maintenance by everyone in the household.
Bathroom & Hallway Storage: Maximizing Daily Efficiency
Consolidated toiletries into a single bathroom closet, using labeled turntables to separate items by type and frequency of use.
Defined purposes for hallway closets: one for bathroom backstock, one for household supplies, reducing overlap and clutter spillover.
Prioritized accessibility for high-use items while containing less-used essentials in an organized, visible system to avoid over-purchasing.
Playroom: Encouraging Play and Easy Cleanup
Rearranged furniture to create functional zones, placing the play table centrally to support various activities.
Streamlined toy storage by purging unused items and reorganizing based on current interests, making cleanup intuitive and fast.
Pantry and Basement Storage: Preventing Overbuying and Streamlining Use
Created clear categories for snacks, beverages, and pantry staples using open, labeled bins.
Divided shelves by user (e.g., kids’ treats, adult treats) and purpose (e.g., cocktail mixers, teas).
Improved visibility of inventory, reducing overbuying and easing access for on-the-go needs.
Sunroom: A Multifunctional Space
Transformed the sunroom into a bright and functional workspace with zones for family use, private journaling, and entertaining.
Introduced purposeful furniture:
A bookshelf with a back panel to block unsightly views and serve as storage for memorabilia and journals.
A multi-functional shoe and jacket storage unit, with higher shelves for adults and lower shelves for children’s self-service.
Office: A Flexible Work Hub
Designed a shared office that accommodated both parents’ needs—balancing schoolwork, finances, and daily tasks.
Implemented storage solutions to keep essential items accessible but out of sight during family activities.
The rESULTS
The family’s home became a more functional, peaceful, and ADHD-friendly environment. Intentional zones and labeled systems promoted long-term organization and reduced overwhelm. Six months later, key systems remained intact, proving the lasting impact of a tailored approach.
The family reported feeling more at ease and capable of maintaining their space, with solutions that adapted to their needs over time.
Ready to Transform Your Space?
This family’s story highlights how intentional organization transforms not just spaces but daily life. From rethinking bedroom zones to addressing ADHD-friendly systems, we created lasting solutions that promote calm and functionality for the entire family. Whether it's labeled drawers, a pantry overhaul, or adaptive furniture, these changes make everyday tasks simpler and more joyful.
Ready to turn your home into a space that works for your unique needs? Let’s create systems that inspire ease and clarity—book your consultation with Space by Space Organizing today!





